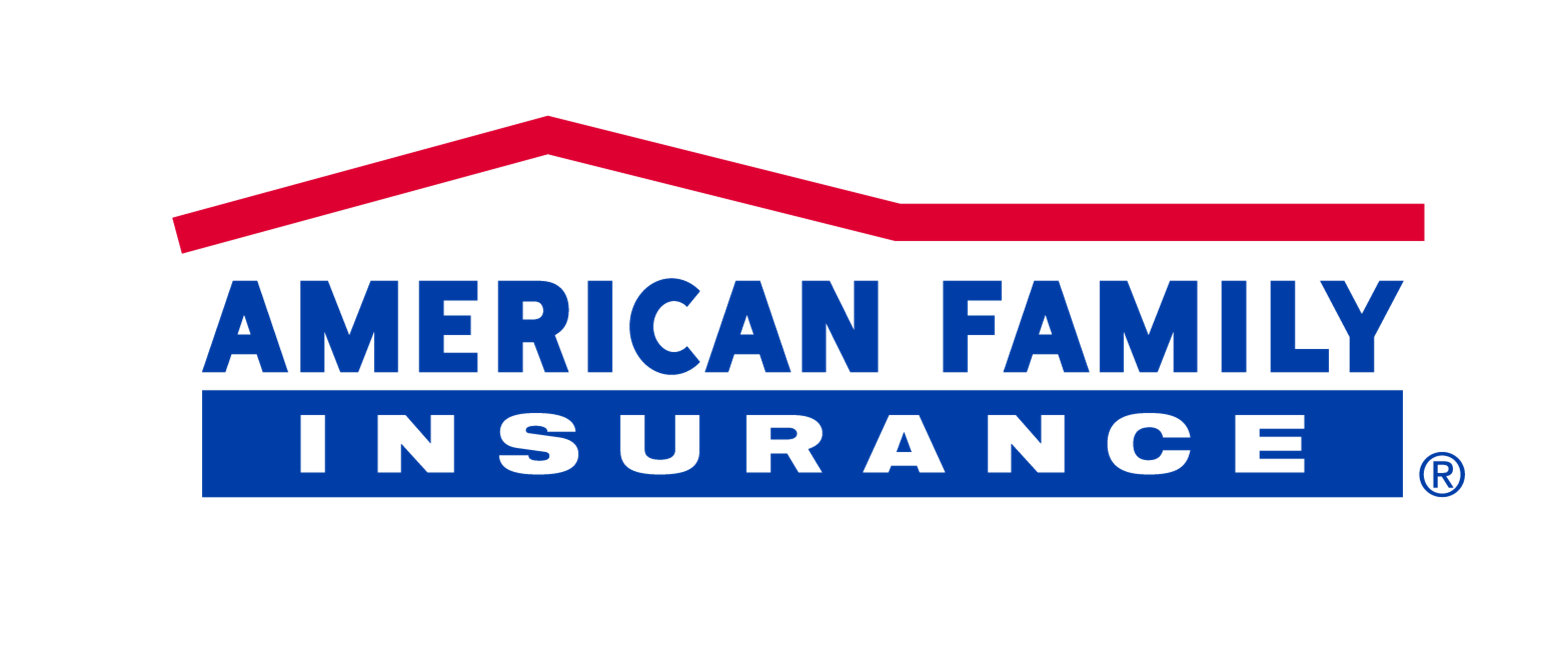
By: Mary Jean McCarthy-Tapp, AIA, NCARB, ICC-Certified Accessibility Inspector & Plans Examiner
Most architects and designers that work on multi-family projects are familiar with the accessibility requirements of the International Building Code (IBC) and ICC/ANSI A117.1 (A117.1) for Type A units. However, if the project is receiving federal funding, there are additional requirements for the accessible units under HUD’s Section 504.
For new construction projects receiving federal funding, Section 504 requires five percent of the dwelling units, or at least one unit, to be accessible for persons with mobility disabilities. An additional two percent of the units, or at least one unit, must be accessible for persons with hearing or visual disabilities. These units are typically referred to as UFAS M and UFAS H/V units, and the technical requirements for each unit type are found in the Uniform Federal Accessibility Standard (UFAS).
So, what are the building accessibility technical requirements for these UFAS Mobility and Hearing/Visual units, and how do they differ from Type A unit requirements?
UFAS Mobility (UFAS M) unit requirements that differ from typical Type A units include:
- Ovens must be self-cleaning or adjacent to the work surface.
- Upper cabinets in the kitchen must be hung with the top of the bottom shelf at 48 inches maximum above the finished floor.
- Toilet paper dispensers must be installed 36 inches maximum from the back wall.
- Toilets must be installed exactly 18 inches from the side wall, not 16 to 18 inches as allowed in Type A units.
- The bathroom door cannot swing into the clear floor space for any fixtures (for example, the toilet or lavatory).
- In a roll in shower, the controls must be installed on an end wall, not the rear wall as required in Type A units.
- The top of the bottom shelf of the medicine cabinet must be installed at 44 inches maximum above the finished floor.
UFAS Hearing and Visual (UFAS H/V) unit technical requirements that differ from Type A units include:
- A hardwired doorbell is required at the front door.
- Visible fire alarms are required in the unit.
Note: This list is a summary of common differences between UFAS units and Type A units and may not include all building design accessibility requirements of each standard. If you have any questions or need accessibility consulting services, please contact Higgins & Associates for a full review of your project.






























